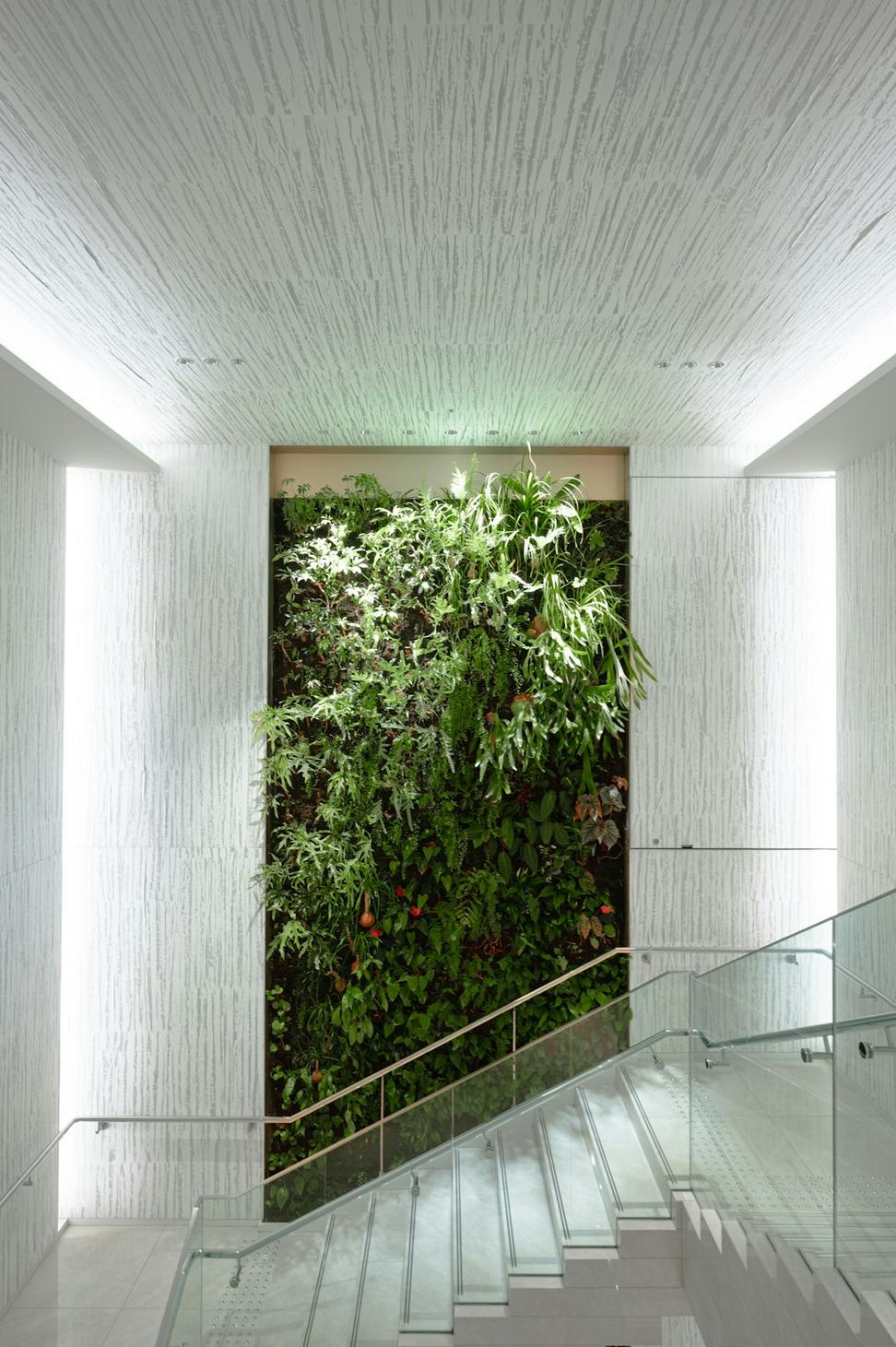Look, we're not gonna pretend every project's the same. Some clients want bold industrial vibes, others need something that'll pass strict residential codes while still looking fresh. We've done both, and pretty much everything in between. Here's how we break down our approach...
Residential Architecture Design
Custom homes, renovations, multi-unit dwellings
We've designed everything from compact urban townhouses to sprawling properties outside the city. What sets our residential work apart? We actually listen when you say you need a mudroom that doesn't look like an afterthought, or that your kitchen's gotta work for serious cooking, not just Instagram posts.
Expect schematic designs that consider how light moves through your day, material selections that'll age well (not that builder-grade stuff that looks tired in five years), and layouts that make sense for how you actually live.
- Site analysis and feasibility studies
- Full permit documentation and submissions
- Construction administration
- Heritage property adaptations
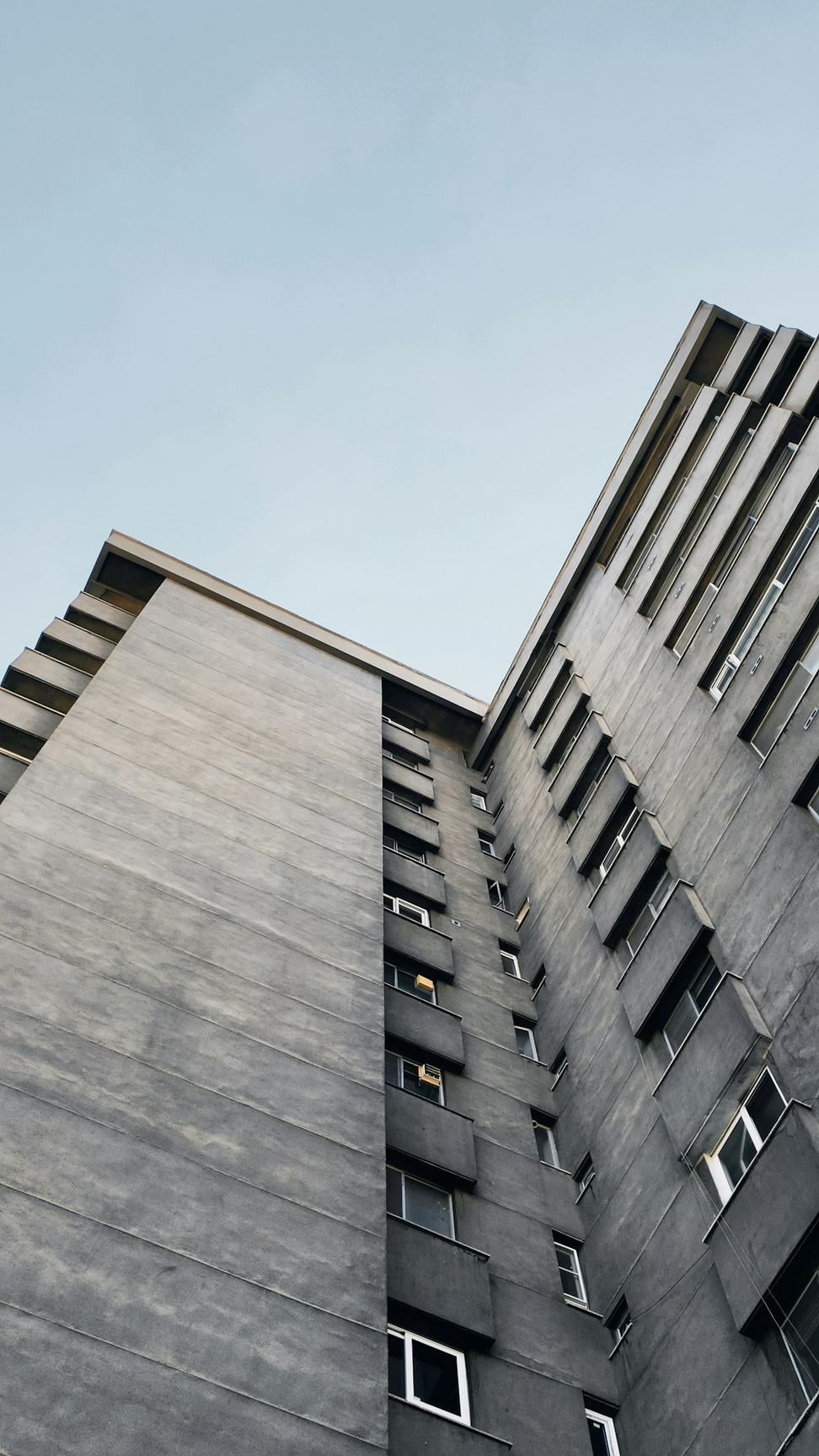
Commercial Building Planning
Offices, retail spaces, mixed-use developments
Commercial work's a different beast. You're balancing tenant needs, building codes that seem to change every other month, accessibility requirements, and yeah, budgets that are way more scrutinized than residential.
We've handled retail spaces that needed to reflect specific brand identities, office buildings where workflow efficiency wasn't just a buzzword but an actual requirement, and mixed-use projects where residential and commercial had to coexist without driving each other crazy.
- Zoning compliance and variance applications
- Multi-tenant coordination
- Accessibility code compliance
- Future expansion planning
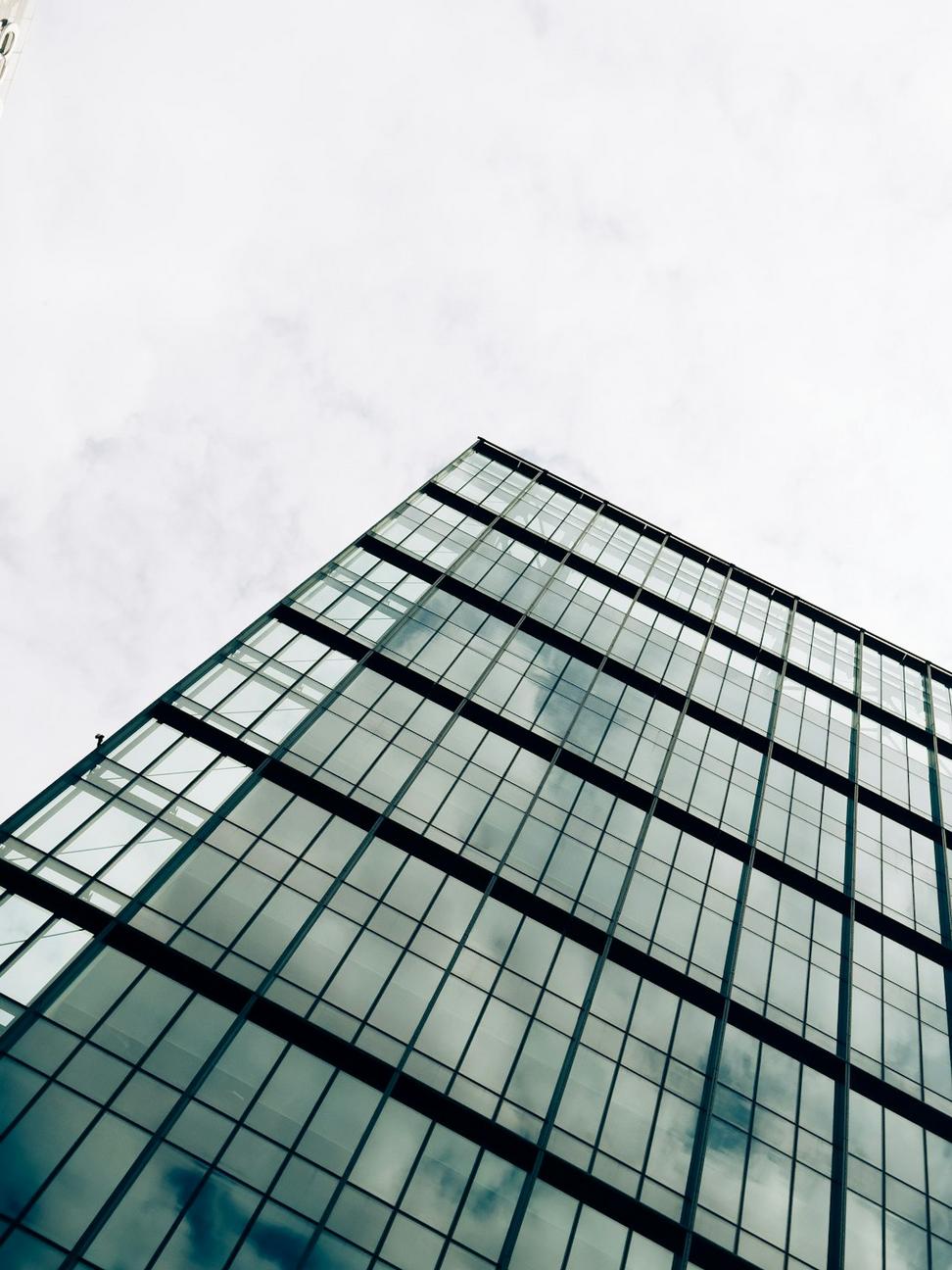
Industrial Space Renovation
Warehouse conversions, manufacturing facilities, adaptive reuse
This is where we really get excited. Taking a tired warehouse or old manufacturing plant and turning it into something functional and honestly pretty striking - that's our sweet spot. The bones are usually solid, the ceiling heights are generous, and there's this raw quality you just can't fake in new construction.
We've converted former factories into loft offices, turned abandoned warehouses into creative studios, and helped manufacturers modernize their facilities without shutting down operations. It's problem-solving at its best.
- Structural assessment and reinforcement
- Systems integration (HVAC, electrical, plumbing)
- Historical designation navigation
- Phased construction planning
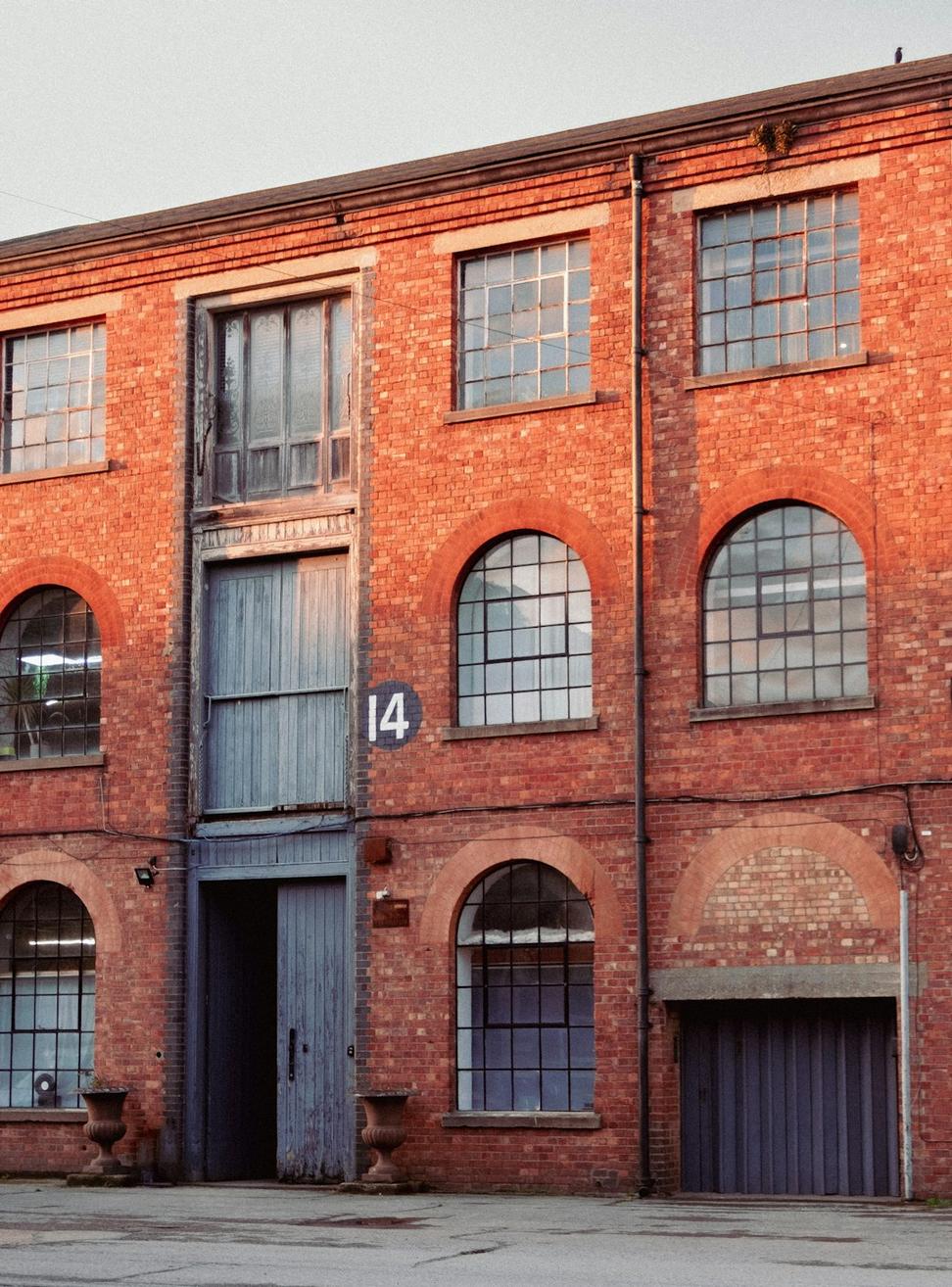
Sustainable Design Consulting
Energy efficiency, green building, environmental strategies
Sustainable design isn't just slapping solar panels on a roof and calling it a day. It's about orientation, material choices, passive heating and cooling strategies, and building systems that actually work together. We've been doing this since before it was trendy, and we're pretty tired of greenwashing.
Whether you're aiming for LEED certification or just wanna reduce your energy bills without sacrificing comfort, we'll help you figure out what makes sense for your project and budget. Some sustainable strategies pay for themselves in a few years, others are long-term investments - we'll be straight with you about which is which.
- Energy modeling and analysis
- Material lifecycle assessment
- Renewable energy system integration
- LEED and green building certification support
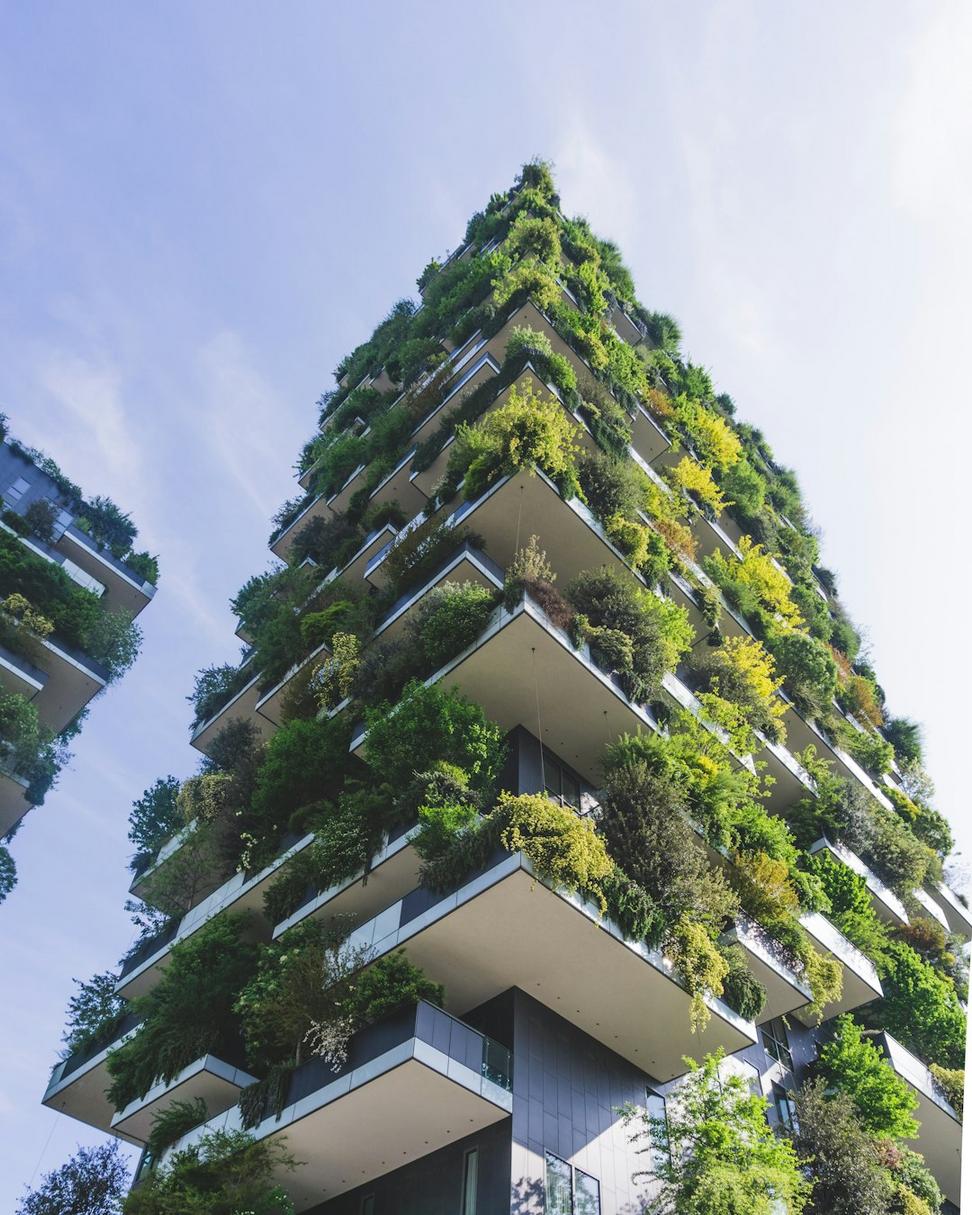
3D Visualization & Modeling
Renderings, walkthroughs, virtual reality presentations
Blueprints are great if you speak architect, but most people don't. That's where our visualization work comes in. We create photo-realistic renderings that show you exactly what you're getting, from how the morning light hits your kitchen counter to how that exposed brick will look against the new steel staircase.
We use this stuff internally too - it helps us catch design issues before they become construction headaches. Plus, if you need to pitch your project to investors, city planners, or a skeptical board of directors, a killer rendering beats a floor plan every time.
- Exterior and interior renderings
- Animated walkthroughs
- Material and lighting studies
- VR-ready models for immersive presentations
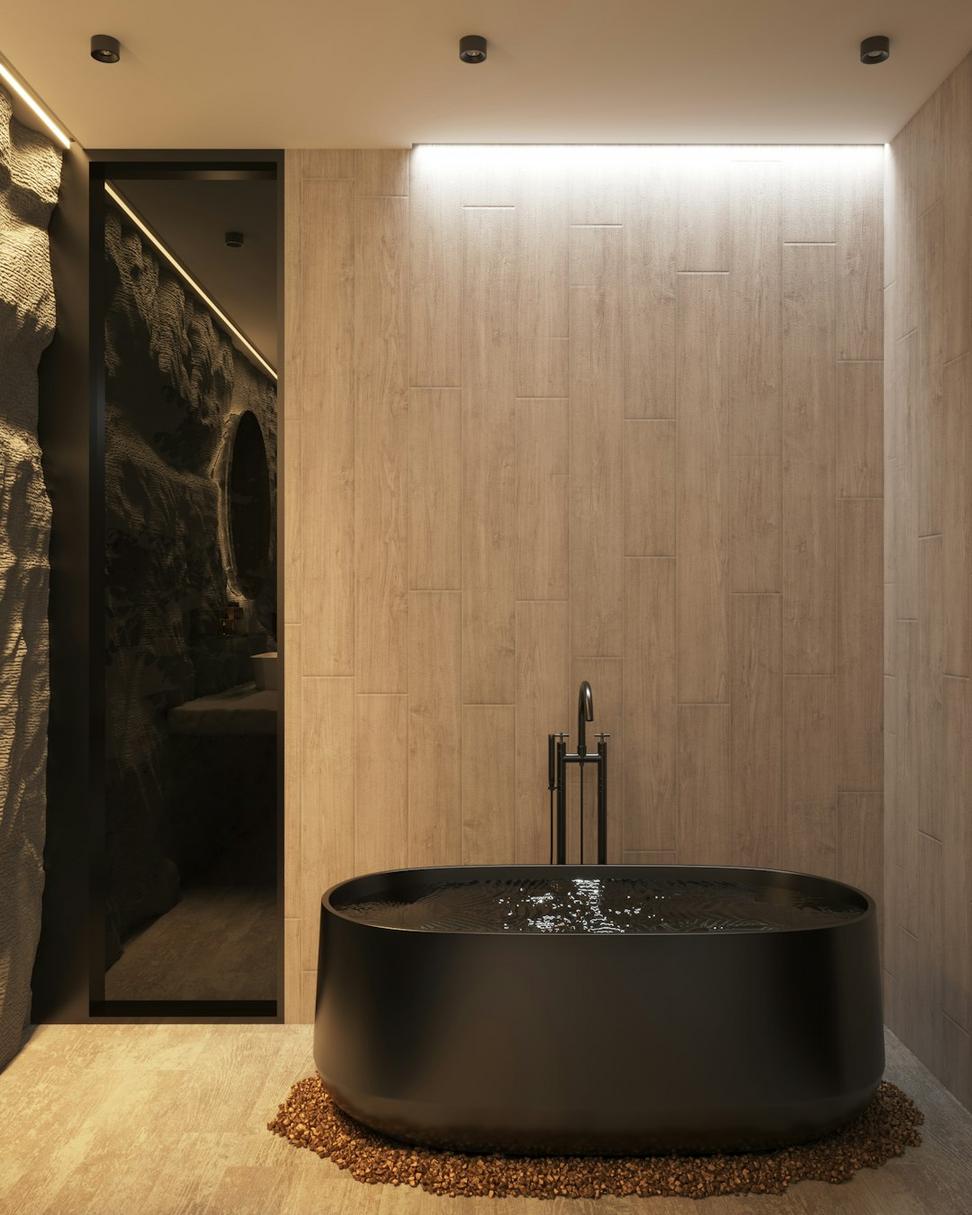
Interior Architecture Services
Space planning, millwork design, material specification
Interior architecture's different from interior design - we're not picking out throw pillows. We're designing built-in elements, custom millwork, spatial flow, and how different areas of a building relate to each other. It's architecture at a more intimate scale.
We've designed everything from restaurant interiors where table placement affects both ambiance and profitability, to office layouts that needed to accommodate 50 people without feeling cramped. The trick is balancing aesthetics with function, and knowing when custom work's worth the investment versus when off-the-shelf makes more sense.
- Space planning and optimization
- Custom millwork and cabinetry design
- Material and finish selection
- Lighting design integration
