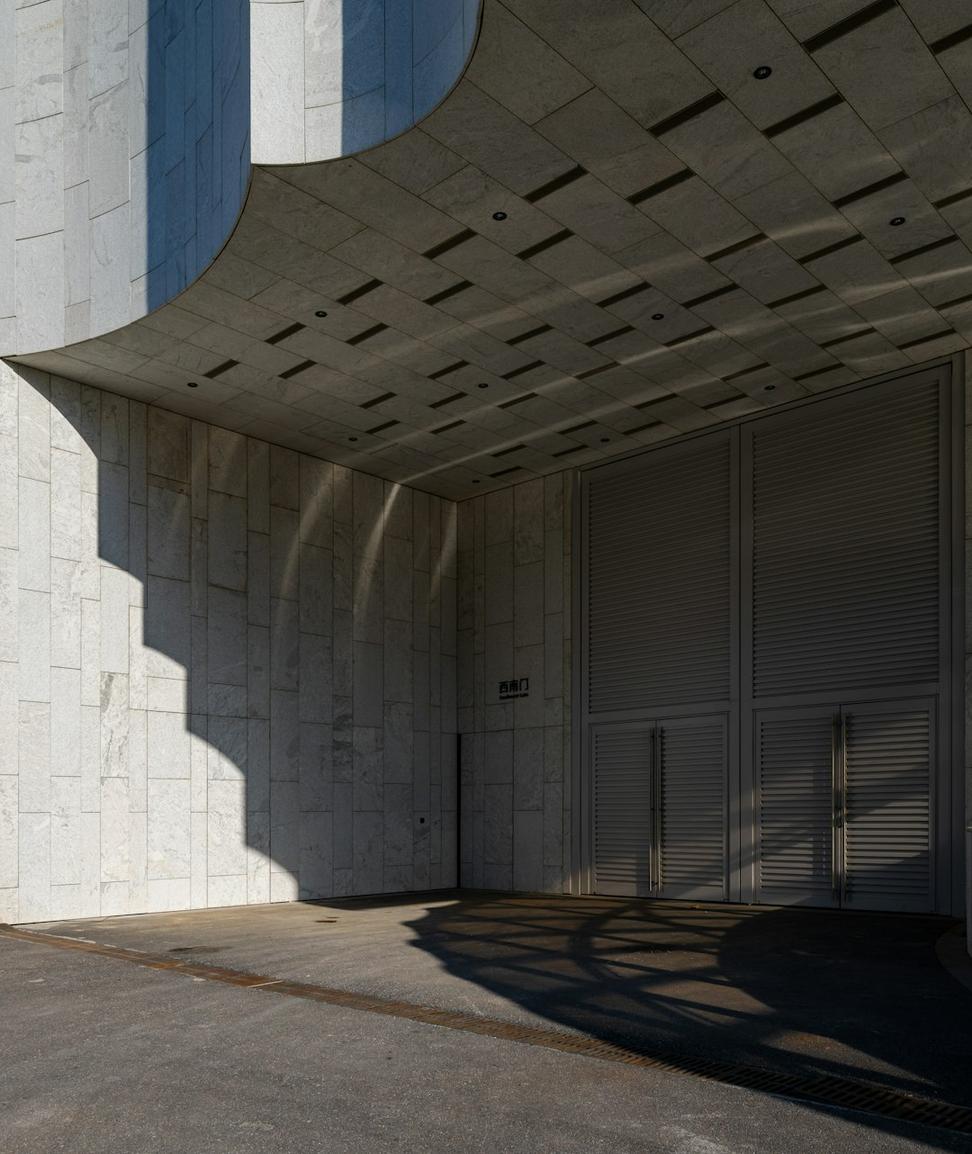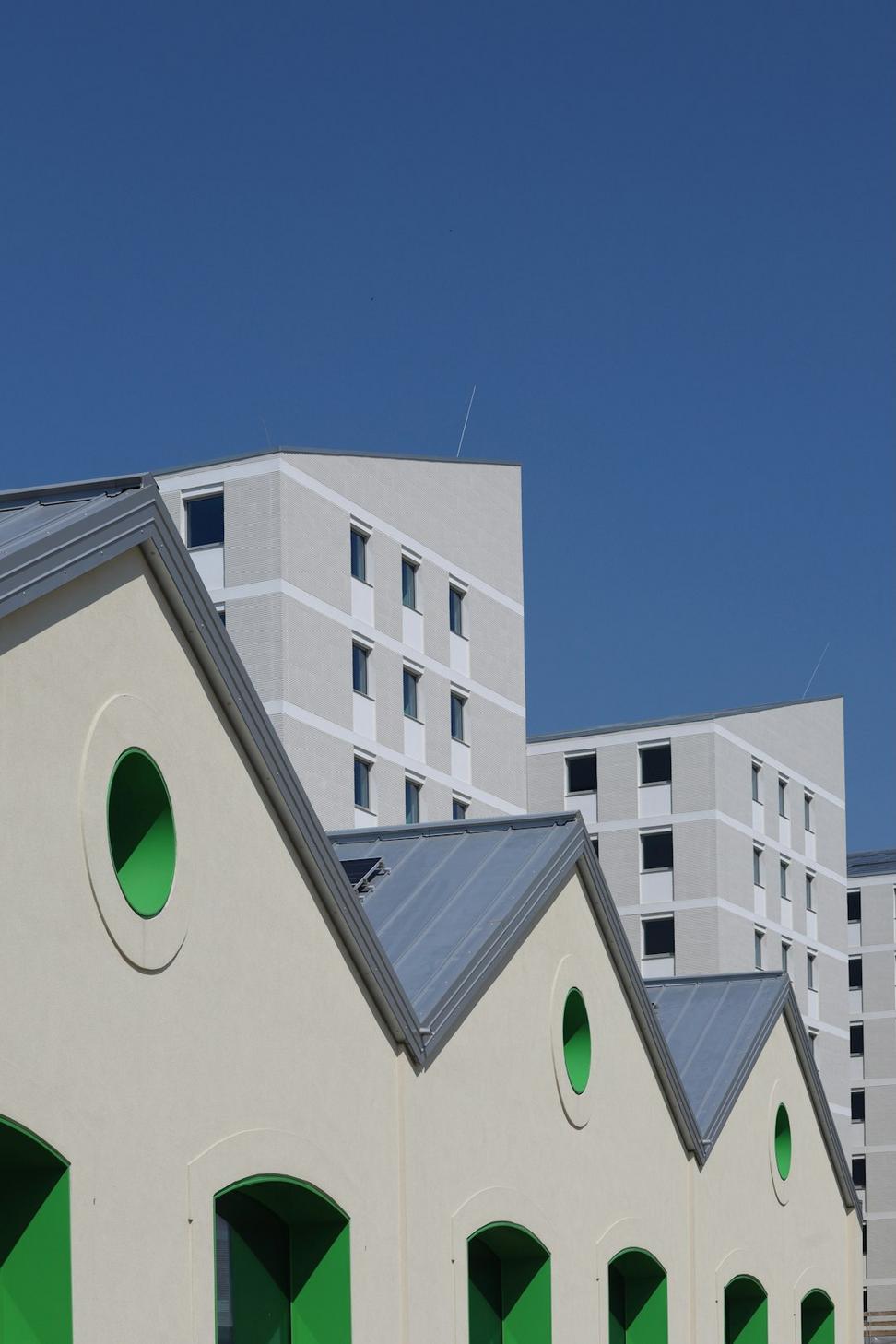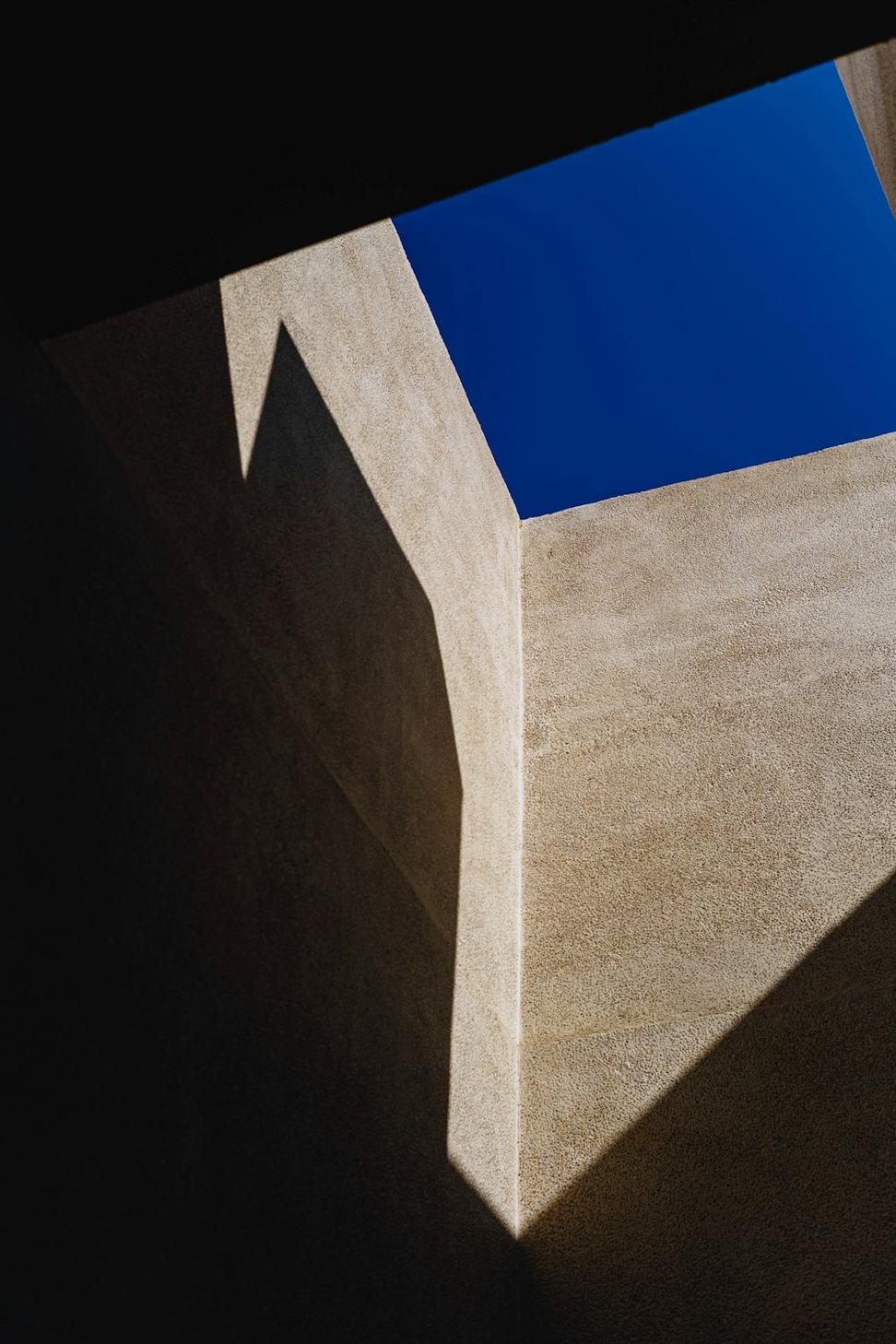
Crafting Bold Spaces
Where Light
Meets Shadow
We're not just drawing lines on paper - we're shaping spaces that actually feel right. Contemporary industrial meets real living, where every shadow tells a story.

